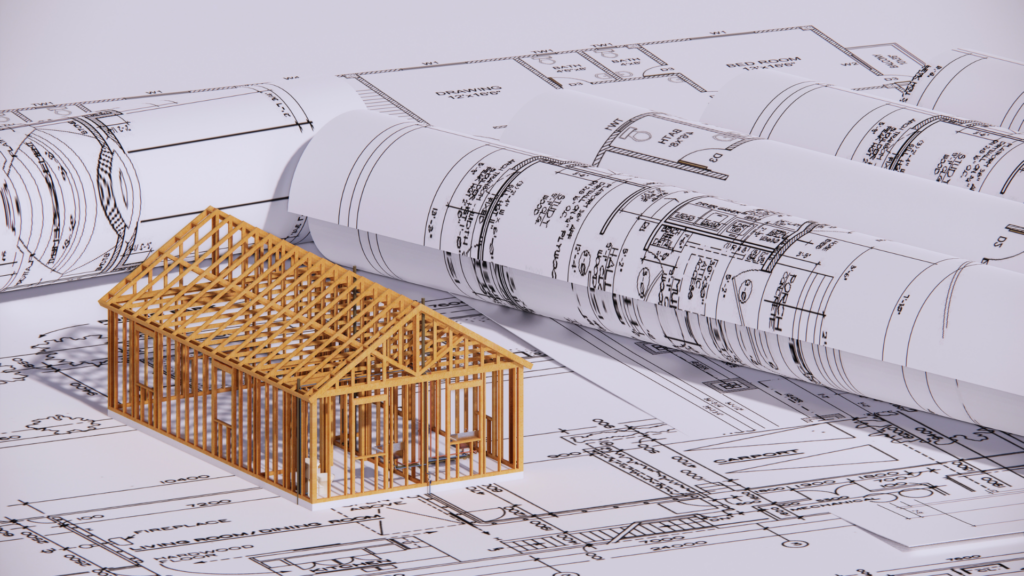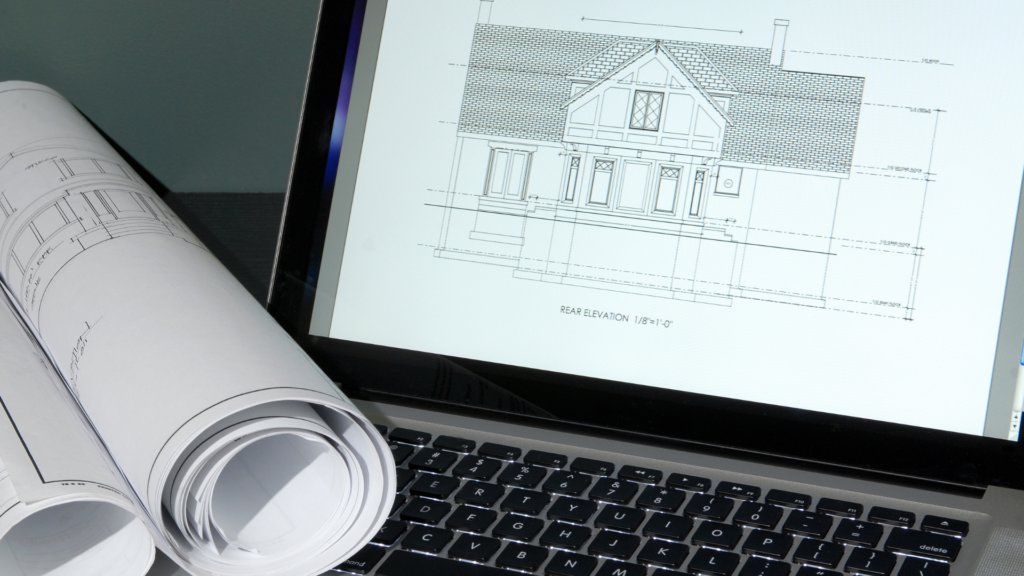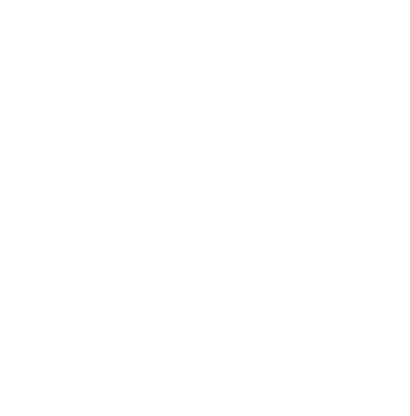In the world of architecture, CAD (Computer-Aided Design) software has revolutionized the way architects create and communicate their designs. The use of CAD in architectural drawings is now an integral part of the design process, offering a range of benefits such as accuracy, efficiency, visualization, and collaboration. In this blog post, we will explore the role of CAD software in modern architectural drawings. We’ll take a closer look at how it has evolved over time, its benefits for architects and designers, current popular software options in the market, and what the future holds for CAD technology. Join us as we delve into the world of CAD and discover how it has transformed architectural drawings.
Understanding CAD in Architectural Drawings
CAD software has revolutionized the architectural industry by enabling efficient design, analysis, and documentation of architectural projects. It plays a critical role in creating detailed designs and floor plans, allowing construction professionals to streamline the evaluation processes. The use of CAD software results in better collaboration, improved cost management, and more accurate designs. Architects today rely on CAD programs as an essential tool to ensure better results in modern construction projects. The evolution of CAD technology has transformed the construction industry, offering various features such as virtual reality, project management, and energy consumption evaluation processes.
The Evolution of CAD in Modern Architecture
The architectural industry experienced a significant turning point in the 1960s with the inception of CAD technology, marking a revolutionary advancement. Over time, CAD has evolved to provide architects with a comprehensive software solution for design, evaluation, and construction management, significantly impacting modern construction projects. The seamless integration of CAD software with new technologies, such as artificial intelligence, has further enhanced architectural design capabilities, streamlining construction processes and enhancing accuracy. The construction business heavily relies on CAD software, portraying the transformative influence of CAD technology on the architecture industry, making it the first step towards efficient architectural designs.
The Emergence of CAD in the Architectural Industry
In the construction business, the emergence of CAD has been a first step towards efficiency and accuracy in architectural drawings. Architects can now rely on CAD drawing services to create detailed designs and floor plans, optimizing building information in simple terms. This technology has revolutionized architectural design, offering architects a comprehensive tool for better collaboration and accurate designs. The use of CAD software has paved the way for virtual reality visualization, marking a significant progression in the architectural field.

The Progression of CAD in the Architectural Field
Significant advancements in CAD technology have empowered architects to create precise architectural designs and construction drawings. The architectural industry has experienced the evolution of CAD software, enhancing the design process and evaluation of architectural projects. Today, CAD software plays a crucial role in modern architectural drawings, providing architects with efficient tools for detailed designs and evaluation processes. Furthermore, architects benefit from improved collaboration, virtual reality visualization, and the creation of accurate architectural designs through the utilization of CAD technology. This evolution has transformed CAD software into a comprehensive tool for architects, construction professionals, and building information management.
Benefits of Using CAD in Architectural Drawings
Efficiency and precision are paramount in architectural drawings, both of which CAD software delivers, facilitating detailed and accurate designs. CAD plays a crucial role in visualization and collaboration, providing advanced tools for virtual reality and project collaboration. Its utilization results in efficient designs, improved collaboration, and precise construction processes. Additionally, CAD technology optimizes architectural designs, streamlines construction processes, and enhances building information management. The reliance of modern architectural drawings on CAD software underscores the effectiveness of this technology in architectural design.
Efficiency and Accuracy Brought by CAD
Efficiency and accuracy are integral to modern architectural drawings, enabled by CAD software. Architects seamlessly design, analyze, and document projects, ensuring precise and efficient evaluation processes. Collaborative efforts among construction professionals are enhanced through CAD, optimizing designs and improving project collaboration. Additionally, architects benefit from essential tools for building information management and risk assessment. CAD software plays a pivotal role in efficient and accurate construction processes, emphasizing the criticality of its utilization in architectural project management and construction site evaluation.
The Role of CAD in Visualization and Collaboration
Empowering architects with virtual reality tools, CAD software plays a pivotal role in architectural visualization, allowing for the design, modeling, and presentation of projects in virtual reality. Additionally, it facilitates project and cost management, along with better collaboration among construction professionals. Through CAD technology, architects can effectively visualize designs, create virtual tours, and collaborate with construction professionals, ensuring efficient collaboration, accurate designs, and detailed project management. This demonstrates the essential role of CAD in enhancing visualization and collaboration within the construction business.

Current CAD Software Used in the Architectural Industry
The architectural industry leverages a variety of CAD software, providing architects with diverse solutions for design, evaluation, and project management. These tools are essential for modernizing architectural design projects, resulting in efficient designs, improved collaboration, and accurate construction processes. Architects rely on advanced CAD software to utilize virtual reality visualization, ensuring efficient designs and precise construction processes. Today, CAD software has become integral to architectural design, offering comprehensive tools for building information management, risk assessment, and project collaboration.
Popular CAD Software in the Market
In today’s architectural landscape, various CAD software programs cater to different design processes and project management, playing a critical role in modern architectural projects. Architects utilize CAD drawing services for detailed designs and evaluation processes, benefiting the construction industry through better collaboration and efficient designs for construction professionals. The use of CAD technology has become a fundamental first step in the construction business, contributing to streamlined processes and improved project outcomes. From visualization to project management, CAD software stands as an indispensable tool in the arsenal of modern architects.
Choosing the Right CAD Software for Your Needs
When considering CAD software for architectural drawings, the first step is to select the right software essential for efficient designs and risk management. These programs assist in construction projects, cost management, and evaluation of energy consumption. The construction business benefits from various features of CAD software contributing to better results, along with improved collaboration and construction management. Architects today rely on CAD technology as an essential tool, ensuring that their design and construction processes are efficient and accurate.
The Future of CAD in Architectural Drawings
CAD software’s evolution has significantly impacted modern architectural drawings and construction. From virtual reality to artificial intelligence, CAD technology offers advanced construction process management and efficient designs. Today, single software programs are integral to architectural design, construction site evaluation processes, and better collaboration in the construction business. These applications play a critical role in the finished project, building information management, and construction process. As CAD technology advances, it continues to simplify complex construction processes, making it the first step in modern architectural drawings.
Predicted Developments in CAD Technology
The architectural industry integrates new technologies, such as virtual tours and diverse CAD applications. Anticipated advancements in CAD aim to decrease design flaws, energy consumption, and construction site evaluations. CAD technology facilitates precise designs, efficient construction, and risk management in architectural projects. It also fosters improved collaboration, cost management, and efficient designs for the construction business. As CAD technology continues to evolve, it offers detailed designs, enhanced collaboration, and efficient designs for construction professionals.
The Impact of AI and Machine Learning on CAD
Artificial intelligence (AI) significantly enhances architectural designs, revolutionizing the construction industry with more efficient and detailed projects. Powered by AI, CAD technology offers superior results and streamlined construction processes, advancing collaboration within the construction business. Moreover, machine learning enriches CAD by enabling better collaboration, evaluating energy consumption, and producing intricate designs, making complex construction processes more manageable. The partnership between AI and CAD in modern architecture is a pivotal first step towards accurate, detailed designs, improved collaboration, and efficient construction management.
How has CAD transformed the Architectural Drawings Landscape?
The architectural drawings landscape has been greatly transformed by CAD. This technology enables efficient designs, risk management, and improved collaboration. With CAD, architects can create detailed designs, evaluate energy consumption, and streamline construction processes. It revolutionizes the industry by offering better collaboration and construction management.
Conclusion
In conclusion, CAD software has revolutionized the field of architectural drawings. It has brought efficiency and accuracy to the design process, allowing architects to create more detailed and precise plans. CAD also plays a crucial role in visualization and collaboration, enabling architects to communicate their ideas effectively and work seamlessly with other professionals. With a wide range of CAD software available in the market, architects have the flexibility to choose the one that best suits their needs. Looking ahead, the future of CAD in architectural drawings holds exciting possibilities, with predicted developments in technology and the integration of AI and machine learning. Overall, CAD has transformed the architectural drawings landscape, making it easier for architects to bring their visions to life.
If you’re interested in learning more about how CAD software can benefit your architectural projects, don’t hesitate to contact us today or visit our website. We offer a range of CAD software options and can help you find the perfect fit for your needs.







